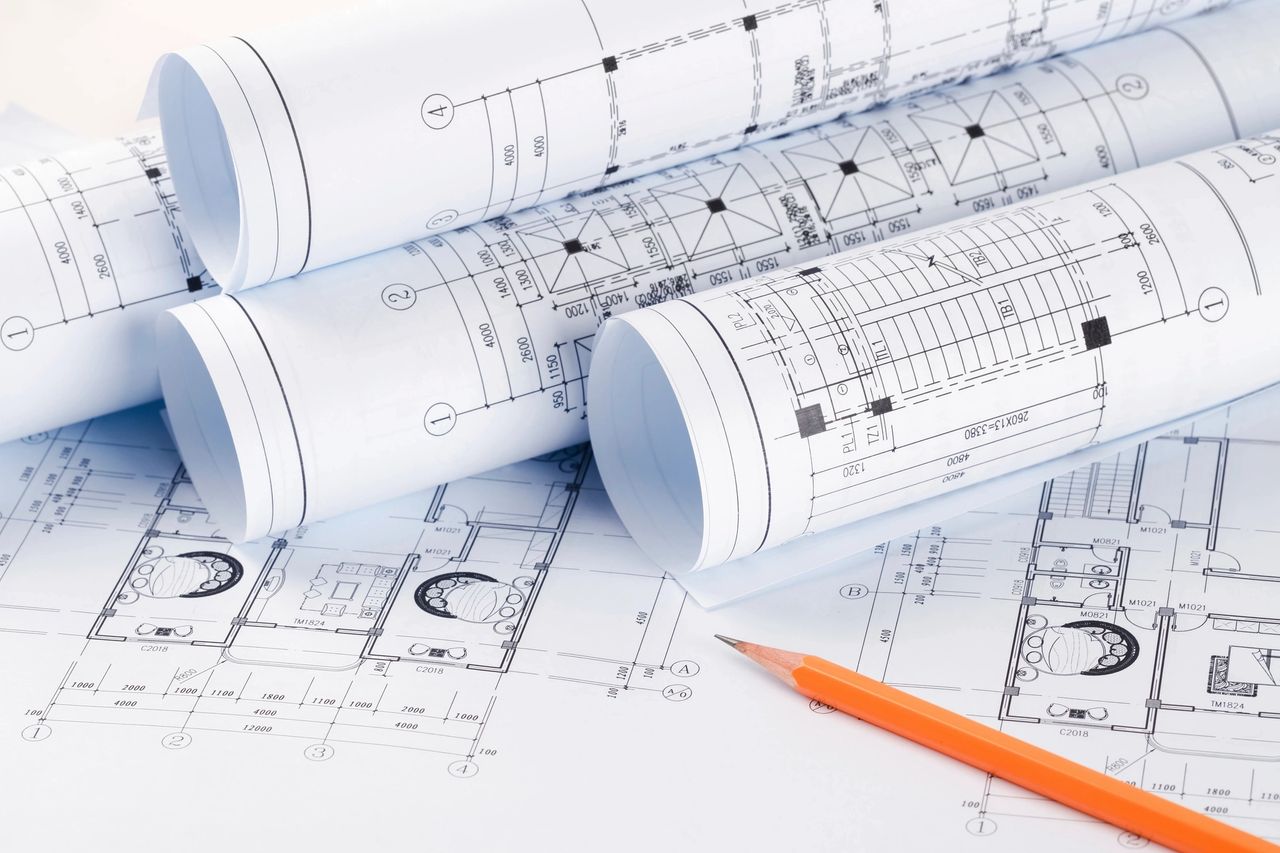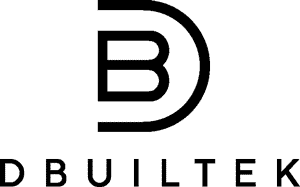Drawings for Permits
Top-quality drawings for your residential and commercial property in Miami
Every project presents a unique risk. To minimize the risks involved, virtual construction comes to the rescue. Our design-build team at Dbuiltek helps in eliminating any guesswork to ensure the timely and on-budget completion of your project by applying various visualization techniques, virtual mock-ups, laser scanning, and more.
Graphically illustrating an image of what is to be built is the sole reason behind construction drawings. Specifications indicating the arrangement of components, dimensions as well as materials selection, standards, and techniques are of the utmost importance when it comes to creating quality drawings. Detailed drawings include floor plans, space planning, section addition, elevations which when combined give a complete visual layout of the building.
Computer-Aided Design Technique
Our professional draftsmen use Computer-aided design (CAD) to build a design blueprint in the early stage, to generate the complete data to figure out an estimate of the cost and schedule of your project. All the stakeholders are well presented about how and what kind of effect different design solutions have on the outlook, cost and schedule. The whole process enables the owners to make better-informed decisions along with specifying any performance requirements. Project cost adjustments are made and value additions are added according to your specifications.
After getting approval, the initial concept designing progresses into detailed drawings and schematics. Our skilled team will collaborate with you to produce cost estimates when the design completion stage is at 50 & 100 percent. To conclude the process, an estimated cost is received to complete the project within the set schedule and according to the contract drawings.
Dbuiltek is extensively experienced in producing 3D elevations, section drawings, flooring, roofing, and a lot more.
Concept Design Drawings
This is the stage where your ideas start to take a visual shape. Putting together everything, our creative team produces the drawings for the initial design. These drawings are then expanded and developed to prepare for the next step. These 2D drawings are also used officially for the application process to get any permits if required.
3D Models
The Next step is the Conversion of 2D concept drawings into 3D models to help you visualize how your envisioned project would look like after becoming an on-ground reality. A better understanding of intricate architectural elements is developed, providing better insights into the general theme, space volume, and what kind of furniture would look best inside. 3D virtual construction also enables you to get any changes made if desired.
3D Floor Visualization & Space Planning
With 3D floor plans our highly skilled and tech-oriented team helps you visualize the primary layout design of the final outcome. To better utilize the available space, space planning is also carried out as part of the visual plan. From charting out the basic features such as where the sockets, lights, doors will be positioned to the drainage system, kitchen & bathroom layout, everything is carried out with utmost precision and professionalism.
Regulation Plans
This includes all the official plans that the building control authorities need to grant permits for building regulation. To comply with all the regulations our dedicated engineers at Dbuiltek will add specifications and will also pursue the entire process on your behalf.

%
3D MODELING
Studio provides a full range
of 3D interior modeling
%
ROOM MEASUREMENT
Development of iperfect design
of the project
%
2D PLANNING
We provide 2D planning
for great visualization
